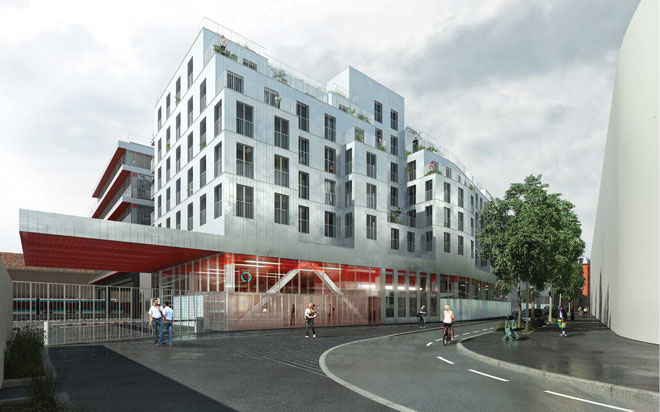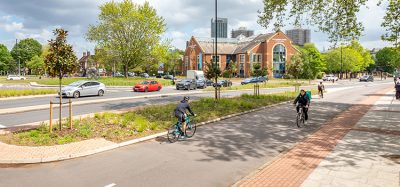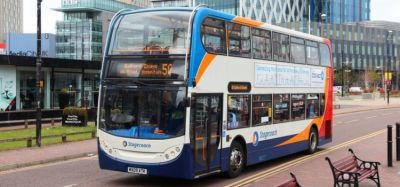RATP’s real estate enhancement policy in Paris – for a multifunctional, sustainable and socially responsible city
- Like
- Digg
- Del
- Tumblr
- VKontakte
- Buffer
- Love This
- Odnoklassniki
- Meneame
- Blogger
- Amazon
- Yahoo Mail
- Gmail
- AOL
- Newsvine
- HackerNews
- Evernote
- MySpace
- Mail.ru
- Viadeo
- Line
- Comments
- Yummly
- SMS
- Viber
- Telegram
- Subscribe
- Skype
- Facebook Messenger
- Kakao
- LiveJournal
- Yammer
- Edgar
- Fintel
- Mix
- Instapaper
- Copy Link
Posted: 3 May 2016 | Rémi Feredj, Head of Assets and Industrial Planning Department, RATP | No comments yet
To match the growth in transport offering and renewed bus, metro and RER rolling stock requirements, RATP Group is adapting its industrial facilities in Paris (extensions, restructuring and modernisation) to maintain the quality of its transport networks and service provided for passengers. By transforming enclosed industrial sites into genuine components of the city, RATP asserts its position as a major contributor to the city, in addition to fulfilling its key mobility role. RATP’s Head of Assets and Industrial Planning Department Rémi Feredj explains that the main objectives are to improve infrastructure, maintain workshops as close as possible to essential areas, ensure long-term industrial employment in the city, promote urban integration by guaranteeing architectural quality and accompany the modernisation and innovation approach, in particular with regard to ecological design…


For 25 years RATP has been developing a real estate value enhancement strategy that promotes bold projects to support the modernisation programme of its industrial facilities set in an urban environment. RATP combines urban development and city-centre industry based on four principles: density, multi-purpose functions, architectural quality and industrial long-term operations. Thus, its real estate programmes stand out by their diversification: industrial functions (for example rolling stock depots) are combined with activities such as housing, office space and public facilities.
A multi-purpose city
At a time when industrial jobs are pushed towards the outskirts of cities, RATP ensures a long-term view for its hard-to-relocate facilities by renewing and transforming them according to a strategy that promotes a functional and social multi-purpose approach. On top of its facilities, RATP builds social (at least 50%) and private housing, along with public facilities (schools, kindergartens, cultural centres and senior citizens’ clubs etc.). It also builds offices and retail space according to neighbourhoods’ needs.
A sustainable city
RATP thereby contributes to the emergence of a more compact and economical city to counter urban sprawl and longer journeys between home and the workplace. All of its projects are developed as part of an eco-design approach to control energy consumption, enhance acoustic insulation and guarantee that multi-purpose facilities cause no discomfort.
A community-minded city
The RATP real estate value enhancing strategy, therefore, promotes architectural projects integrated in the urban environment that reconcile the functional requirements of industrial facilities with better integration in the city. Land income generated for RATP finances its own modernisation works.
The foundations of the RATP Group real estate policy
A historic reason: the RATP social commitment to its operatives…
With the establishment 55 years ago of Logis-Transports, the affordable housing subsidiary, RATP asserted its labour commitment by offering its operatives earning lower salaries affordable housing close to their place of work. As these operatives (bus drivers, station staff and maintenance operatives) worked at staggered hours, their living and working conditions were significantly improved as a result.
…combined today with supporting the company’s industrial policy of modernisation and value enhancement
The RATP Group real estate policy is part of its programme to modernise its production facilities (development of the bus network and commissioning of new rolling stock) and the ensuing extension of its industrial sites.
RATP is one of the last industrial companies still present in the city centre. Its facilities must be central to ensure both smooth operation and savings. Relocating industrial sites would result in ‘empty’ journeys and, therefore, in additional expenditure and energy usage. This, therefore, requires value enhancement of its real estate sites to retain industrial facilities and finance their modernisation.
Support of public policy to build housing (in particular social housing) in the Paris region
For over 20 years RATP has been pursuing a carefully-developed housing construction policy: nearly 4,000 units – 2,000 of which are social housing – were built in the Paris region between 1994 and 2014. Implementation of the policy led to the construction of 2,200 housing units in Paris over the same period, including 1,330 social housing units. Through its real estate subsidiaries, Logis-Transports and SEDP (the developer), RATP is now a major and acknowledged player on the housing construction market in the Paris region.
Nearly half the social housing built by Logis-Transports is awarded to operatives. The other half concerns tenants chosen by the city, regional or national authorities from those applying for housing.
Focus: the RATP – Paris City Housing Agreement
On 18 December 2014 RATP signed a memorandum of understanding with the City of Paris authorities to create 2,000 new housing units in Paris by 2024, of which at least 50% would be social housing, as part of its restructuring programme for its industrial facilities.
The agreement enables denser use of RATP surface areas and promotes multi-purpose usage by combining the construction of housing, long-term industrial employment and improved infrastructure. Eight sites in six arrondissements have already been identified: the bus depot on boulevard Jourdan (14th), the workshops in Vaugirard (15th), Italie (13th) and Saint-Fargeau (20th) neighbourhoods, the technical control centre at Porte de la Villette (19th) and the sites occupied by the works council at Porte de Choisy (13th) and rue du Docteur Arnold Netter (12th) along with the bus depot at Croix-Nivert (15th) in conjunction with STIF (transport authority of Paris).
The agreement was preceded by a ‘housing for everyone pact’ signed in June 2014 by the Paris city authorities and 200 other parties, including RATP.
Real estate developments without land acquisitions
RATP pursues a dynamic and particular policy for real estate value enhancement.
Real estate projects are implemented in a complex land situation. Of the 750 hectares (ha) of land owned by RATP, 500 ha have tunnels and tracks and only 250 ha have industrial buildings (25 bus depots and 20 metro workshops). In addition, these assets are totally occupied by RATP activities that focus on operating and maintaining the transport system. There are no empty plots.
RATP has accordingly developed a specific real estate engineering approach to enhance its sites’ value by adding activities above or alongside. For example, alongside its industrial facilities are housing units and public facilities, offices and car parks, etc., which are included in a high-rise architectural development.
In addition is an economic objective: RATP finances practically the entire project of transforming the industrial sites via income from the sale of building capacity on its land.
Mobilising the partnership relation
RATP launches dialogue around its real estate projects and pursues a collaborative approach with all the parties involved – locals, elected representatives and the city’s technical departments – sharing information before and throughout the project and offering its expertise as a transport provider.
A special vision of the city in the 21st century: inclusive and non-segregating
RATP Group anchors its real estate policy on four axes that reflect a vision of the city in the 21st century – which is inclusive and non-segregating – by ensuring long-term industrial employment and revitalising districts.
Urban density – rebuilding the city upon itself
When building upwards, the degree of usage of each plot is increased: Urban sprawl is limited, space usage is optimised, RATP surface area is used more densely and energy expenditure is reduced.
Multi-purpose
Complex real estate developments foster a two-fold multi-purpose approach:
- Social multi-purpose approach: every on-going project offers 50% social housing and 50% private housing
- Functional multi-purpose approach: RATP wishes to make the multi-purpose approach of ‘industrial jobs/housing/public facilities’ one of the major markers of the city combining residents and workers.
Social and environmental responsibility: an eco-design approach
Real estate projects testify to the ecological and sustainable approach applied by RATP: a list of specific criteria has been drawn up to control the impact of each project on its environment, from construction site management (for example, optimising road movements, etc.) to energy behaviour of future buildings (waste water recovery and rooftop ventilation to reduce noise). These objectives can be found in concrete examples in the vegetalisation of façades and rooftops, the inclusion of hanging gardens in large areas, landscaping of available ground space and the photovoltaic panels installed on buildings.
Programmes comply with Parisian and architecture environment requirements.
Architectural requirements
With its concern for urban integration for its real estate projects in the city, RATP pays particular attention to architectural quality.
Its architectural commitment is expressed in multiple ways, including the following:
- Each project must have an urban form that respects its environment
- RATP organises an architectural competition for each programme. It brings together local authorities, external ‘guest’ architects, experts and its own teams. The collaborative approach adopted by RATP fosters adaptation and project integration in the city. Thanks to the variety of projects and architects involved, RATP real estate projects exemplify a diversity of architectural forms that comply with the urban context and history of the location.
Latest developments in RATP real estate projects
Lagny-Pyrénées bus depot (Paris 20th)
In order to increase parking capacity and maintenance by 60% at the Lagny bus depot (now 184 buses), RATP launched a large-scale real estate development project in 2012.
The programme stands out on two levels: the semi-underground construction of the depot and its combination with an overhead construction (30,000m2) of office space, including a kindergarten and the extension of the adjacent secondary school.
The Lagny-Pyrénées facility has become multi-purpose and includes:
- A bus depot which has been modernised, extended and built semi-underground, including a maintenance workshop (10,000m2), a parking area (20,000m2), a 300-capacity car park and offices for RATP (2,000m2). Approximately 700 industrial jobs were preserved
- 30,000m2 of office space – which alone generated 1,800 service jobs in the neighbourhood that was previously mostly residential
- The extension of the adjacent secondary school and the building of a kindergarten above the bus depot.
The complex is a genuine architectural challenge designed by architect Brigitte Métra and is functional, boasting significant architectural quality that retains a large degree of natural lighting in the workshop. Light bubbles were arranged in the central garden covering the bus depot in addition to broad windows along the street façade.
This project won RATP the prize for best international project in urban renewal by the Canadian Institute of Planners in October 2014 (2014 Brownies Awards – International category).
Boulogne-Billancourt workshop (Hauts-de-Seine)
The maintenance workshop built in 1934 and located in Boulogne-Billancourt had to be adapted to cater for the arrival of new MF01 type trains which are currently being deployed on metro line 9 (deployment scheduled for completion in 2016).
The reconstruction of the workshop includes a real estate redevelopment featuring 78 housing units for students and young workers on a plot at one end of the industrial complex.
Located in the heart of a residential neighbourhood, the challenge was to insert the industrial aspects of the complex in an urban setting (i.e. land asset enhancement), forge a link between the industrial activity at the heart of the plot and the residential aspects along its edge and carefully and meticulously integrate them with the local features (vegetalisation of rooftops, landscaping of open areas on the ground, install photovoltaic panels, sound insulation, consideration for air quality and eco-certified materials).
Jourdan-Corentin-Issoire workshops (Paris 14th)
Located between Boulevard Jourdan, rue du Père Corentin and rue de la Tombe-Issoire in the 14th arrondissement in Paris, the extensive 2-ha plot has three façades on street-level to be developed as part of a programme with emphasis on housing and industry, commissioned from three firms of architects.
RATP has developed a complex real estate programme to extend and modernise its former industrial facility which dates from the early 20th century. The programme includes over 650 housing units (365 student units, 191 social housing units and 108 private units) above the extended bus depot, which is to be modernised and increased in capacity (additional 50 parking spaces to 193 in total). Most of the rooftops will be vegetalised to create a 1.2 ha overhead garden.
The project is the first illustration of the aforementioned Memorandum of Understanding signed by RATP and the Paris city authorities to build 2,000 housing units.
Vaugirard workshops (Paris 15th)
This project is an example of a large-scale multi-purpose urban operation. The Vaugirard site has been home to maintenance activities since 1910 which now focuses on metro line 12 trains. The integration of maintenance workshops for electrical and electro-pneumatic equipment, followed by the arrival of new rolling stock for line 12 by 2022, highlighted the need to modernise the facility along with the construction of additional programmes: 360 housing units (50% of which are social housing) and a day nursery; a new 2,000m2 area will also be built. 65% of the surface area will be vegetalised in the form of rooftop and overhead gardens and greenery along the new axis.
RATP Group is implementing a ‘planning environmental approach’ to this project in partnership with the French environmental agency ADEME.
Biography
Rémi Feredj is an economist and graduate of France’s Institute for Political Studies and also studied for one year at York University in Toronto. He is Head of RATP’s Assets and Industrial Planning Department which employs 300 people – engineers, architects, urban planners, managers and support staff – specialised in the construction, maintenance and management of industrial buildings (Metro workshops and bus depots), across a total area of 700 hectares. Rémi is also Chairman of the Social Housing subsidiary of RATP and VP of the International New Towns Association.
Related topics
Business Models, Multimodality, Sustainable Urban Transport
Issue
Issue 2 2016
Related cities
France
Related organisations
RATP Group







